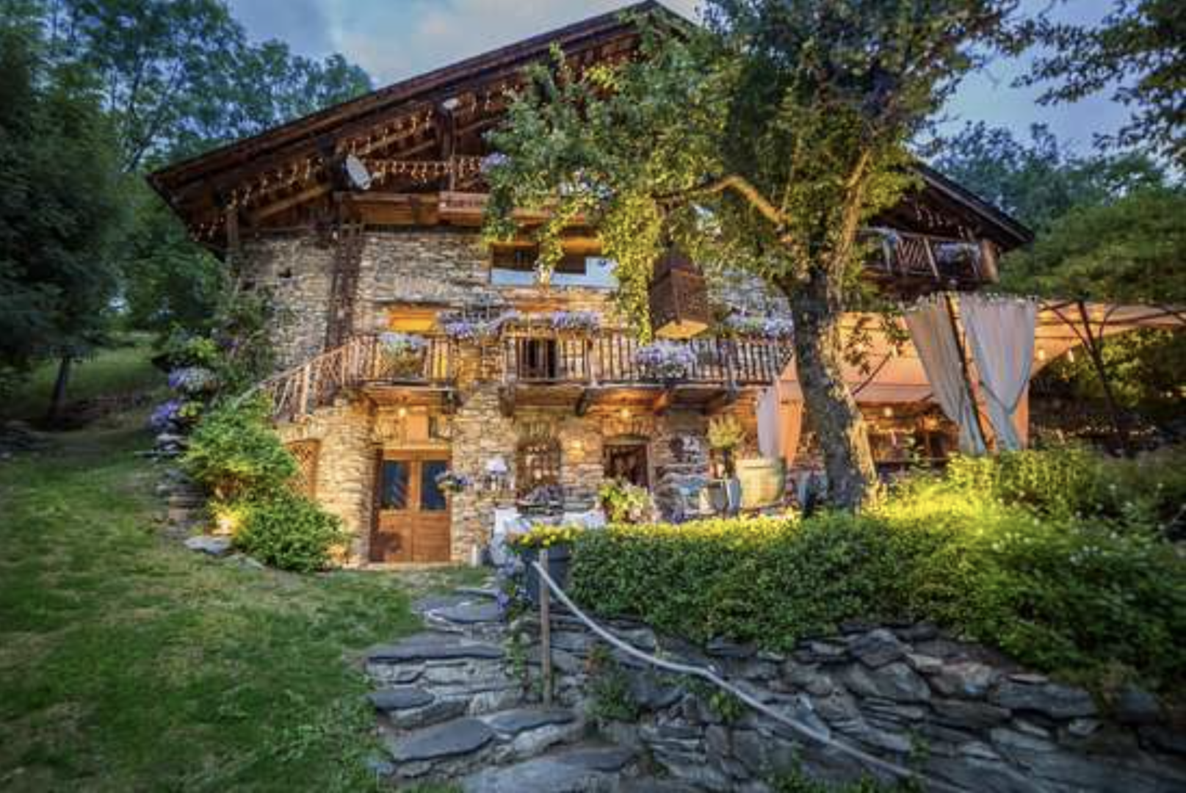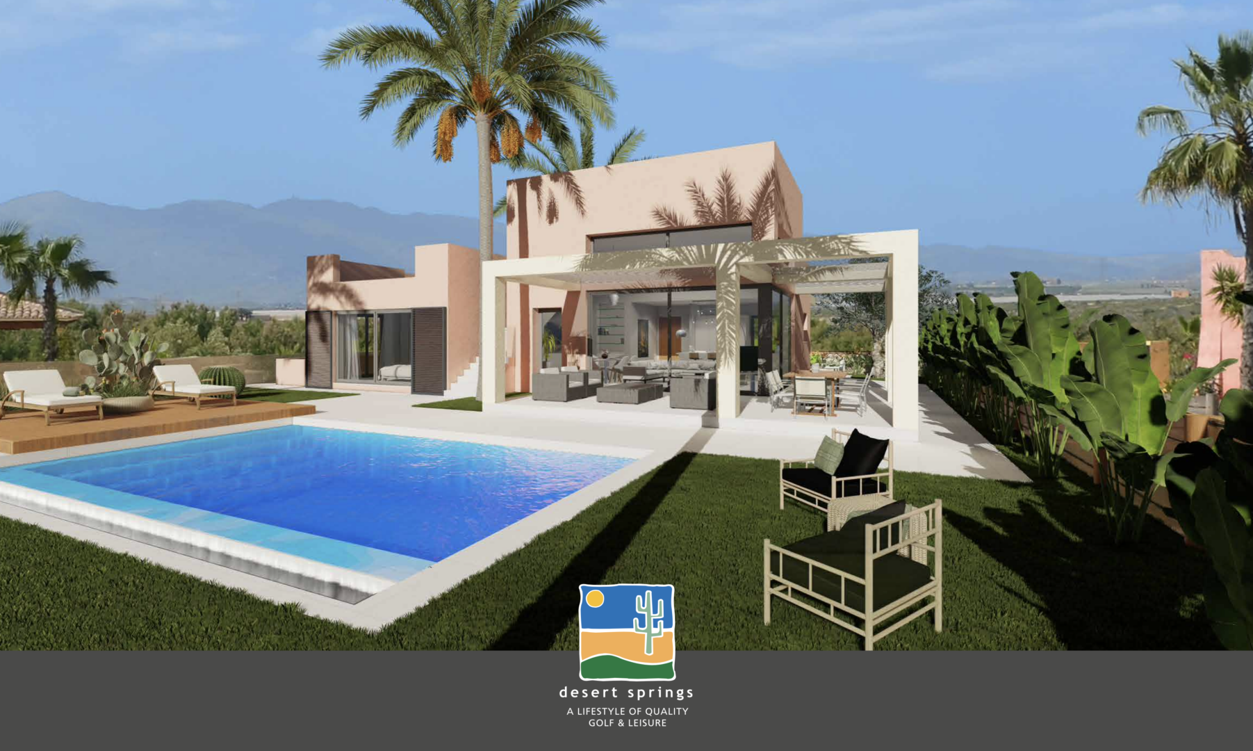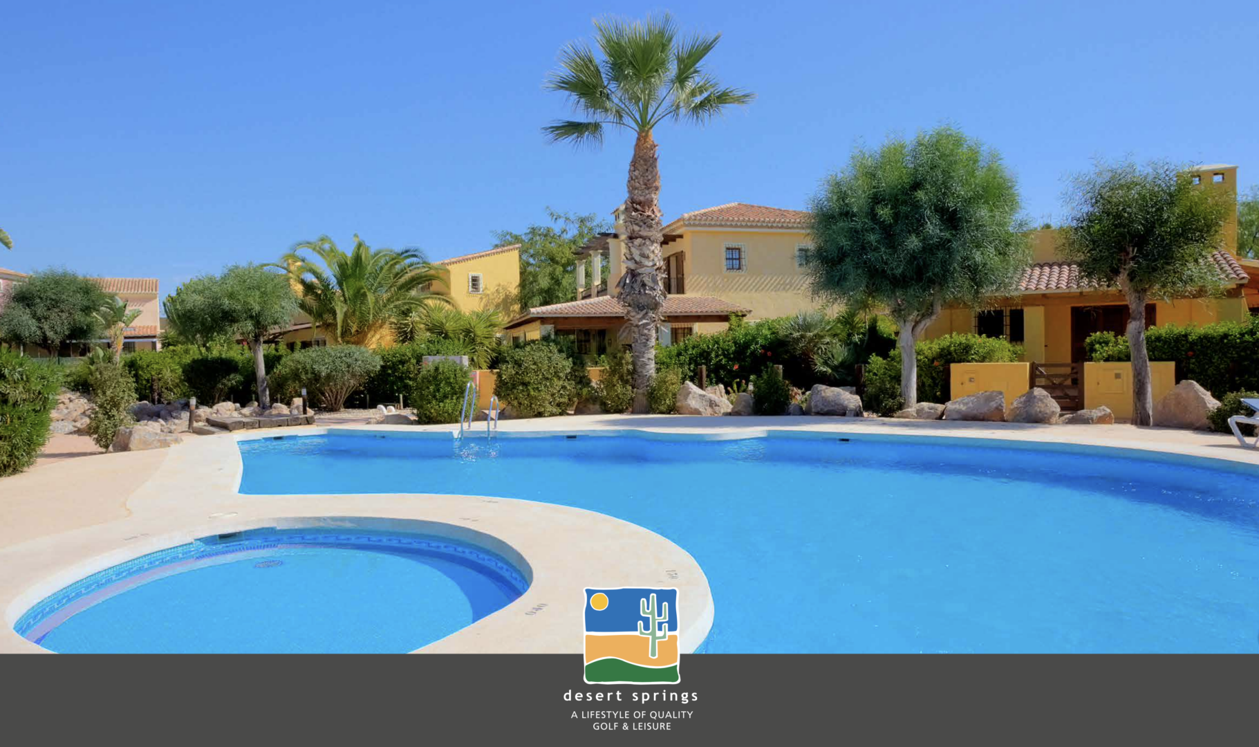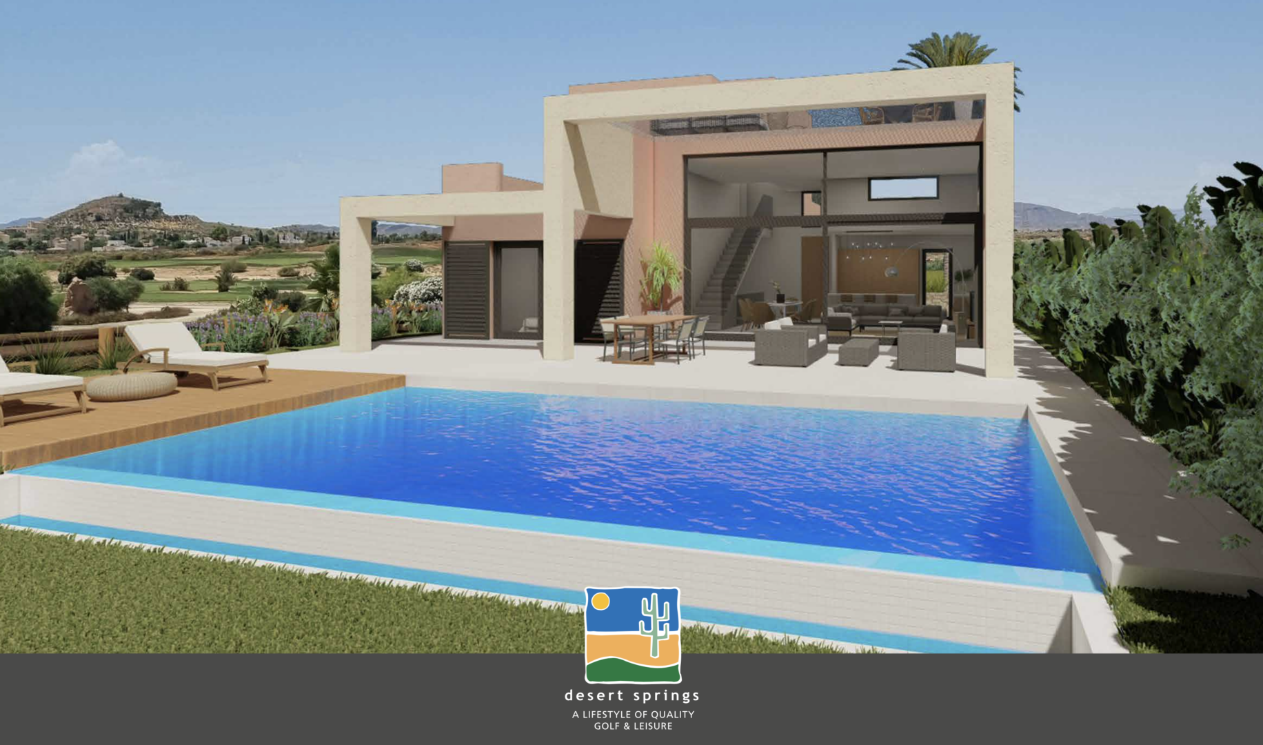Fill in the form below
Or contact...
Exceptional property facing the sea located in the prestigious area of Cap d’Antibes.
This magnificent ART DECO residence enjoys a panoramic view on the front line with an 8200m2 park planted with trees with a tennis court, superb heated swimming pool and its pool house.
With a total area of 513m2, this residence brings together exceptional materials such as marble, stained glass and exotic woods.
The superb entrance hall opens onto a spacious reception room and a living room, dining room of 150m2 adjoining a terrace with a panoramic view of the Cap à l’Esterel and the Lerins islands.
A large fitted kitchen with terrace opens onto the park on the same floor, as well as a dressing room and guest toilets.
An exceptional ART DECO staircase leads upstairs.
A very large master suite with a mirror dressing room and a bathroom opening onto a terrace overlooking the sea.
Two en-suite bedrooms, one with a sea view balcony.
The ground floor includes 7 en-suite bedrooms with bathroom and shower, each opening onto a terrace.
A maid’s room with kitchenette and two laundry rooms.
In this large exceptional flat park, very well maintained, a heated swimming pool and its large pool house as well as a tennis court.
Three garages and a cellar complete this exceptional property.
The map location marker shows the general location of the town, and is not specific to the villa.
Similar properties





4 Bedroom

5 Bathroom













