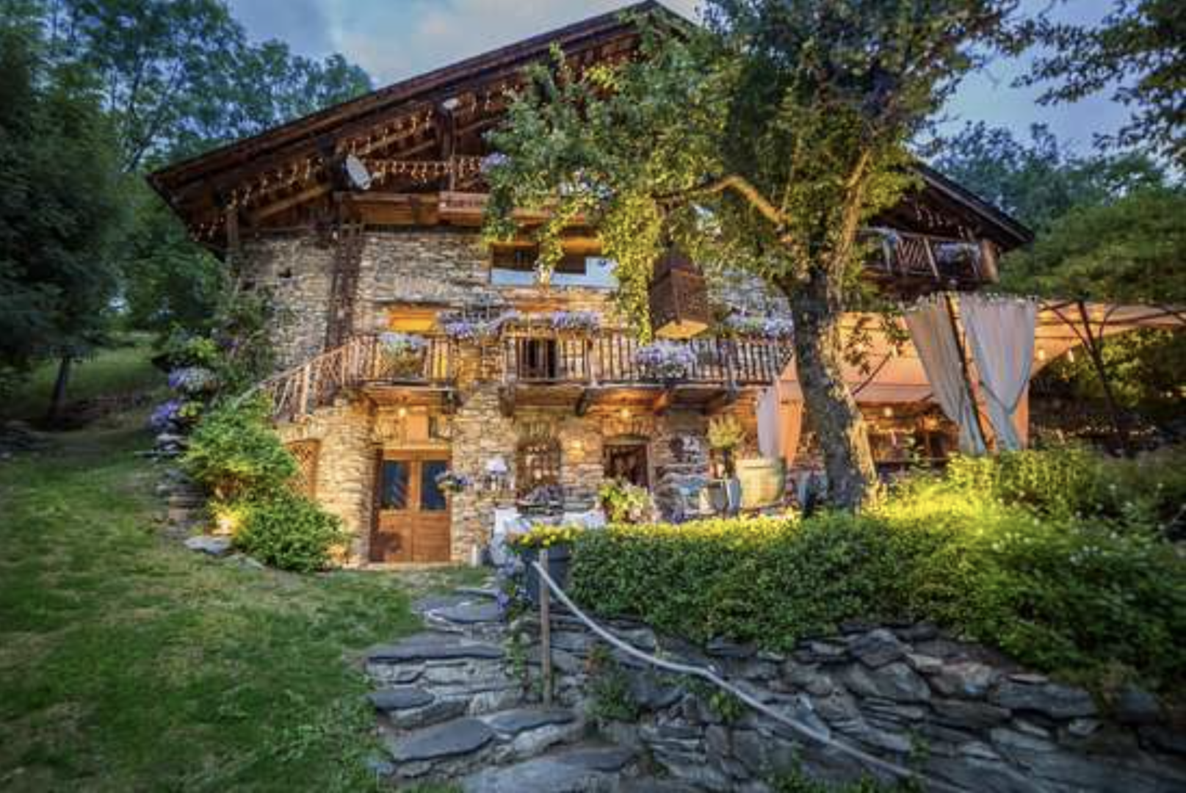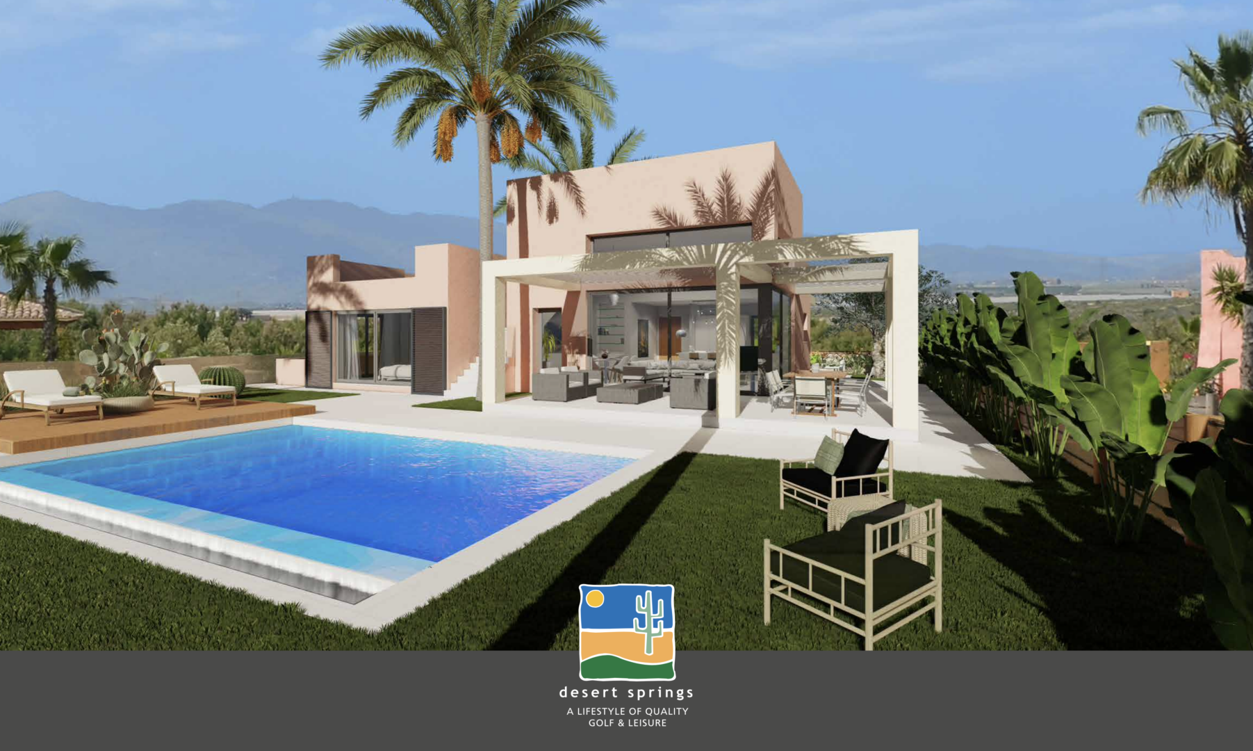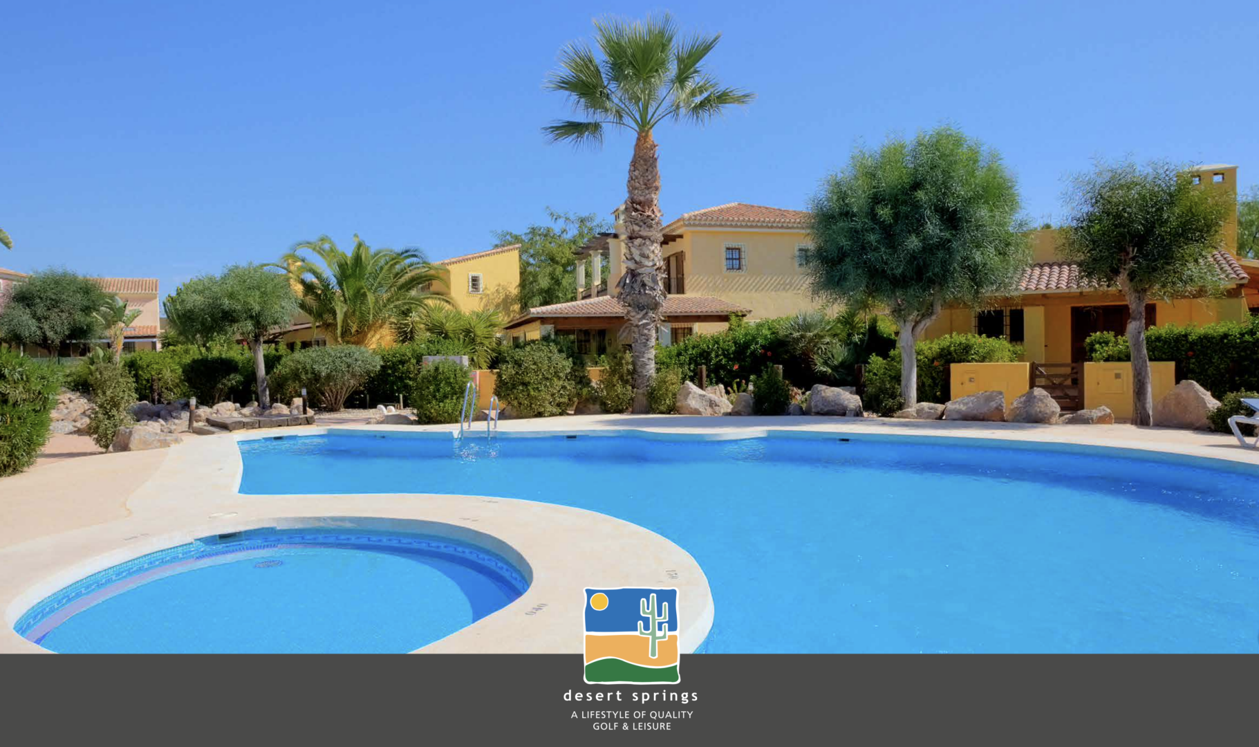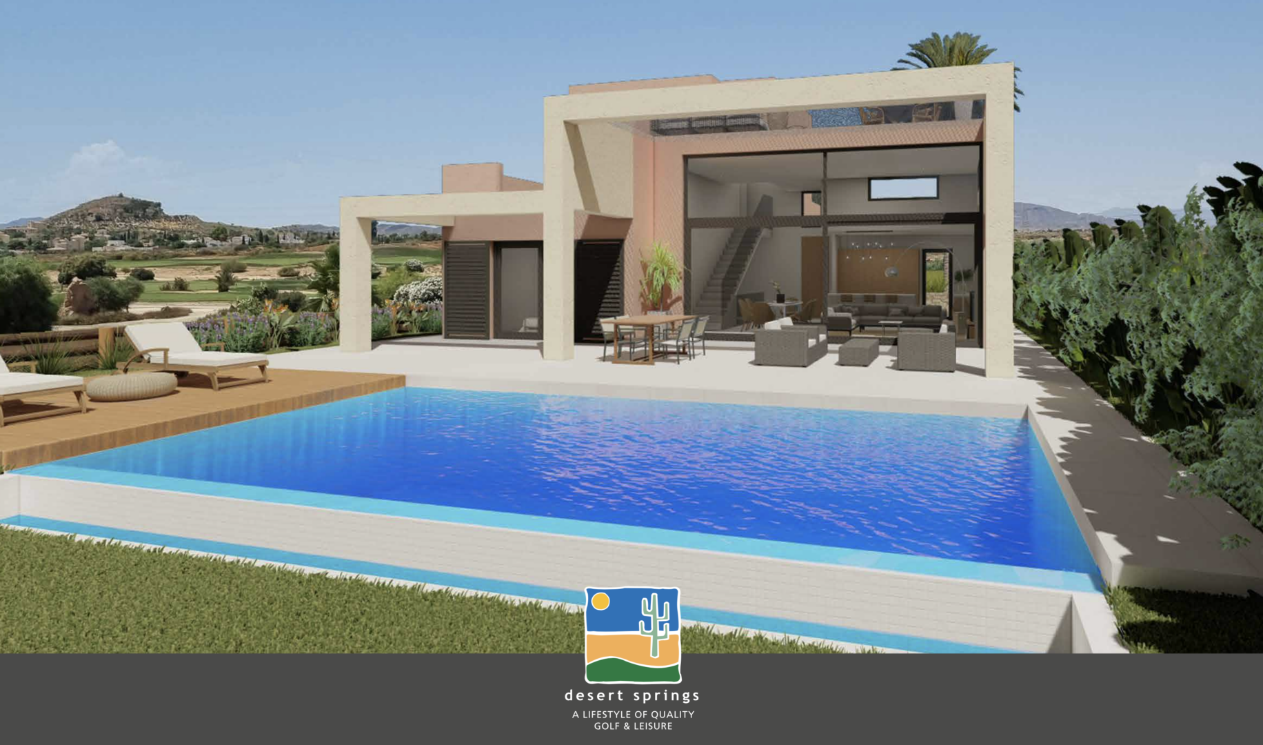Fill in the form below
Or contact...
Large family house divided into two wings for a total of 6 bedrooms on 300 m² of living space. Set in a quiet, countryside setting, on a flat plot of 5,000 m², close to all amenities.
Currently composed of two semi-detached houses that can easily be joined together.
The west wing consists of an entrance hall with cupboards and storage space, a toilet and a master suite with en suite shower room and a garage converted into an office. You will then be seduced by a spacious modern kitchen, opening onto a large living and dining area with a rustic stone wall and a wooden beamed ceiling, all opening onto the outside terrace through sliding windows. On the first floor there is a landing with storage and space for a small office or den, as well as two bedrooms with a shared bathroom and a south facing balcony overlooking the pool.
The east wing consists of an entrance hall, on the left a closed kitchen with French doors opening onto the outside terrace and the pool. A large dining and living room with a fireplace. On the first floor, three bedrooms with one shared bathroom and a separate toilet. South-facing balcony.
The two wings are built around a large south-facing terrace with many seating areas, a beautiful mosaic swimming pool (10×5) and a large summer kitchen of 30 m².
Large plot of 5,000 m² fully fenced with mature trees. Total peace and quiet.
Easy access, electric gate, electric car terminal, outdoor parking for 4 cars.
Outbuildings :
– Summer kitchen (30 m²)
– Garage (22.25 m²)
– Cellar/laundry room (in both houses)
– Wooden garage (18.55 m²) and shed
Translated with DeepL.com/Translator (free version)
 6 Bedroom
6 Bedroom
The map location marker shows the general location of the town, and is not specific to the villa.
Similar properties





4 Bedroom

5 Bathroom













